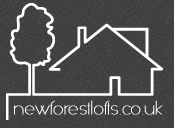Loft Conversions
Want to utilise that wasted space in your roof? Do you have a baby on the way and need some extra space? Do you long for that little getaway space that you can call your own, away from the hustle and bustle of the rest of the house? Or perhaps you would like a guest bedroom?
New Forest Lofts can help to revitalise that forgotten old loft space, by adding Velux or Dormer windows with tailor-made finishes such as wood grain and custom colour options that enhances and complements the existing aesthetic aspect of your home. New Forest Lofts have over 15 years of experience in turning any loft space into new rooms for you and your family to enjoy for years to come. From small attic rooms to multiple bedrooms with en-suits, studies or even larger projects, we have all the necessary tools to change your home for the better, including bespoke staircases to give you access to your Loft Conversion.
There are many possible design ideas and options for loft Conversions that will maximise the space in the roof area, a full Loft Conversion could mean installing a master bedroom with optional en-suite bathroom. Additional bathrooms and bedrooms are often regarded as likely to give the best return on investment, and would be at the higher end of the budget. With many more people now working from home, an increasingly popular Loft Conversion can be a home office or study. This involves an office, fully kitted out with shelves, cabinets, storage, high level electrical outlets and ethernet connections as well as Wi-Fi connectivity. Another option might be to use this additional storage for your children to escape to such as a Den or playroom or as a secluded area for older children returning home after University, allowing them to bring home their friends and having their own lounge space.
Take a look at our starting options below for an indication of just how cost effective a loft conversion can be.
| Structure from £19,995 | Complete loft conversions from £29,995 | |
|---|---|---|
| This will be signed off at completed structure stage by the building inspector. | ||
| It will include the fitting of the stairs. | ||
| New floor structure and floor. | ||
| All internal walls ceiling collars | ||
| Velux’s | ||
| Dormers (if necessary) | ||
| Gable build up’s (if necessary) | ||
| Roof finished externally | ||
| Insulated | ||
| Plaster boarded | ||
| Plastered | ||
| First fix plumbing | ||
| First fix electrics | ||
| Second fix plumbing | ||
| Second fix electrics | ||
| Second fix carpentry | ||
| It will be left ready for the customer to complete the loft e.g. insulate, plaster, plumbing, electric and then 2nd fixed carpentry. | This will be your complete loft ready for painting and signed off finished by a building inspector. No work for the client!!! |
Services we offer
 Kitchens
Kitchens Staircases
Staircases Lofts
Lofts Bedrooms
Bedrooms Planning
Planning Design
Design





